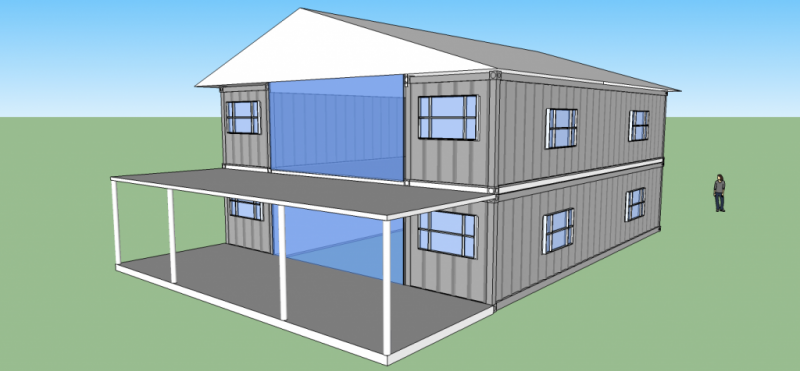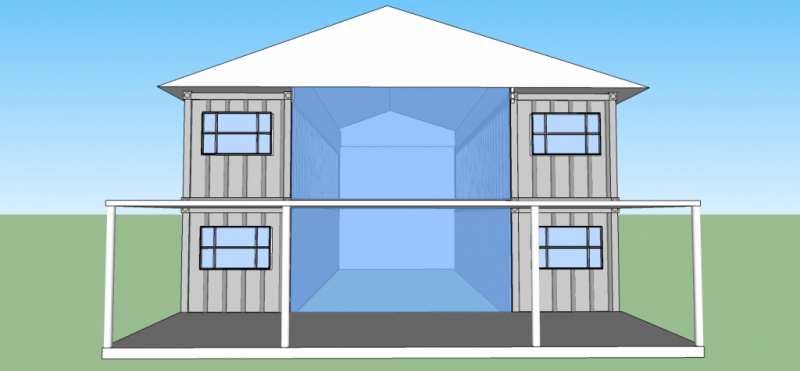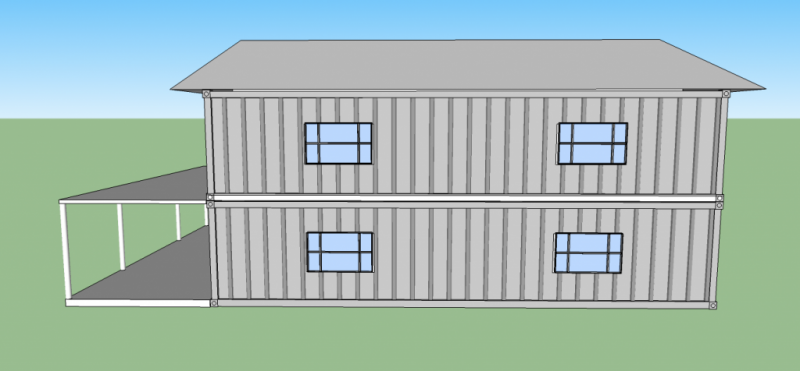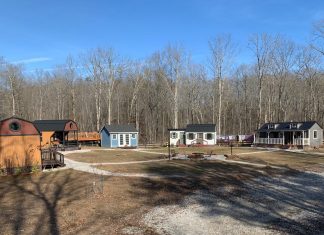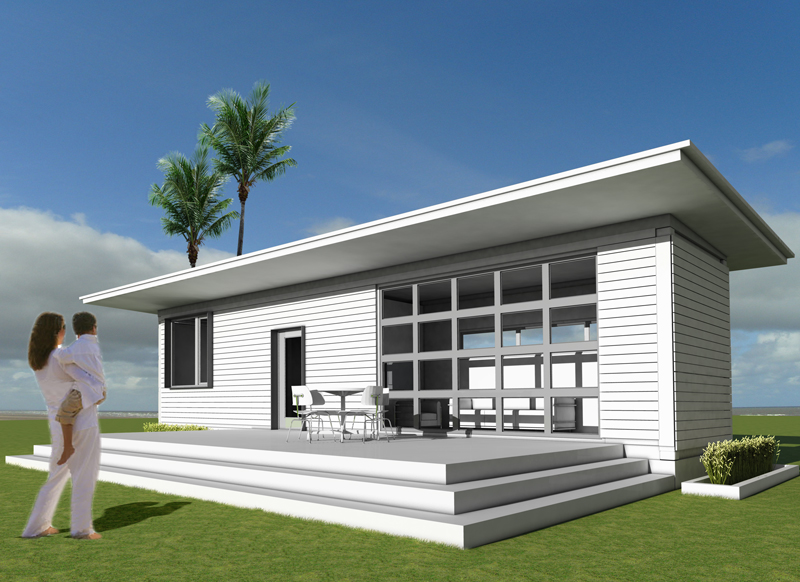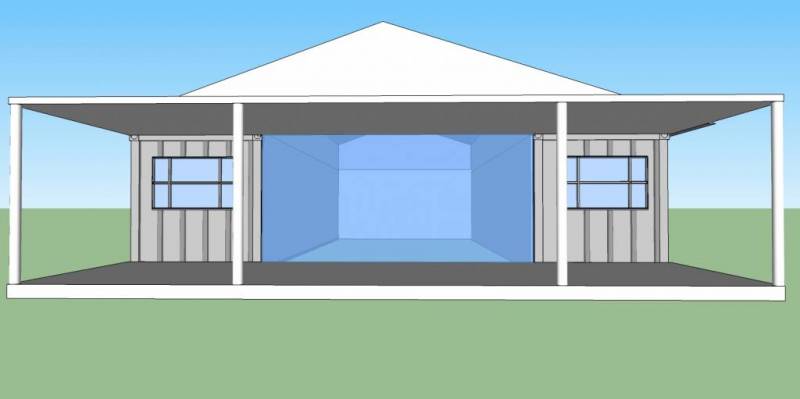2560sqft 5BR 2BA Shipping Container Home
AFFORDABLE: This is a HUGE home for only $50k. Even at only $499 per month, you could afford this home and have it paid in full in 8 years. With 10% down ($5k) you could pay it off in 7. No more 20-30 year mortgages.
MATERIALS COST: $35k-$50k
TOTAL EST. BUILD COST: $50k
Building homes from recycled shipping containers just makes sense. They’re inexpensive, readily available, and easy to ship just about anywhere.
5000 Watt SOLAR POWER SYSTEM: This system would be complete with a simple and affordable 5000w solar power system which can be pole mounted or installed on the roof of the home. Price: ~$10k
SEPTIC SYSTEM: Self contained/Composting
MINIMALIST: This design uses a minimalist approach to maximize livable floor space and the square footage of the entire footprint of the home, while using the least amount of materials, thereby reducing the total cost to build.
SIMPLICITY: The design is so simple it uses just 4 standard 40’ ISO shipping containers spaced 16 feet apart to form a grand entrance and living room/dining room space which is 640 square feet on both the 1st and second floor.
They are stacked atop one another to create the second floor. The space between the second floor is easily spanned with some braces and floor joists.
12 foot vaulted ceilings on the second floor. The two containers off to each side form the outer walls, and contain the bedrooms and bathrooms.
You could easily take and cut out half of the inside wall of one of the containers and form a very large kitchen, which opens into the the dining room/living room common area, basically giving the whole place a very big “feel” inside. The addition of the large glass wall in the back is simply to give it a more open feel.
UPGRADABLE: Notice how much more room there is inside. Really this is the whole idea. Technically, we could add another 8 feet to the width and increase the common area floor space by 33% to 960 square feet, and that would only increase costs by about $3000-$5000 more in materials.
The rear of the house doesn’t have to be a glass wall, but it just looks nice, and will give the interior space a large feel opening onto the back patio/balcony. I’m not sure you could get much more space for the money using only four 40’ shipping containers.
MORE FOR YOUR MONEY: 2560 square feet is a lot of square footage for $50k. Even if you were to splurge a little with more expensive materials you could add another $10-$15k in amenities and still have one very affordable, and very nice home.
This is a 2560sqft 5BR 2BA home for less than $50k!
Subscribe to Off Grid Living Magazine
————————————————————–
DOWNLOAD GOOGLE SKETCHUP FILE:
2560sqft Shipping Container Home
***
Disclaimer: These are 3D design concepts for shipping container homes. They’re only a design concepts, and they do not exist, and are not for sale. The pricing presented here (if any) are for BARE BONES materials, does not include freight, moving, crane rental, or any amenities. This design is licensed under an Open Source Creative Commons Share and Share AlikeNon-Commercial license, as long as proper credit and link is given to this page.


