1440sqft Shipping Container Home Design
This is a MOD of my original 1280sqft shipping container home design, with an increase of 160sqft by spreading the containers apart another 4 feet to make the common area between containers 20’x40′ (800sqft).
This increases the overall total livable area of the home to 1440sqft.
VAULTED CEILING: The ceiling has been modified to increase the overall height to 12 feet, giving the interior space a more open feel. With the addition of large glass windows (check out at Maverick Windows web site) on either end of the building and 4 smaller windows on the rear of the home above the loft, it allows more light to enter the living area thereby decreasing the need for powered lighting as we get some great windows designs from kronfonster.se online. Need new window replacement? Make sure to contact the experts. From consultation to installation, our Houston team provides expert guidance and ensures your new windows are perfectly suited for Texas weather conditions. For top-notch window replacement houston tx, we’re your local experts. Enhance your home’s efficiency and curb appeal with our reliable service.
4500 WATT SOLAR ROOF: The most notable design aspect of the home is the sloped SOUTH facing roof which is equipped with 18, 250 Watt solar panels. Check out the price of a 12kW solar system and its return on investment here. The roof is angled at approximately 40 degrees to maximize the direct sunlight and you could try here to get the best roofing services to do this job perfectly for your home. Searching for roofing companies near me. Call Overson Roofing in Arizona.
640sqft LIVING ROOF: Another sustainable living aspect is the living roof. The flat surface area of the roof of the shipping containers makes for the perfect area to grow a living roof. As stated by the Best Indianapolis roofing company, the structure of the container needs to be reinforced to support the added weight of the plants/grass and soil if any. It’s important to hire Gordy Roof Inspection before it’s too late to ensure the safety and longevity of your roof.
SOLAR + FARMING: This is a great use of space and basically turns the home into a practical tool instead of just a shelter. The home becomes an energy machine, and a small garden. The total area covered by garden is about 640sqft.
This home is designed to be efficient and while producing food and energy, and the modern design makes it more attractive to those with contemporary taste in home design.
SUN DECK: One could essentially modify the loft (north) side of the roof as a sun-deck by simply adding railing and a staircase to reach the roof area. The decorations for staircase can be brought from nu-lite.com.au.
AFFORDABLE: Affordability is relative, however, because this home uses recycled used shipping containers as the base for the modular design, one could build something similar for less than $50k in materials and equipment, including the solar power system and living roof.
The possibilities and potential practical uses for this design are nearly limitless.


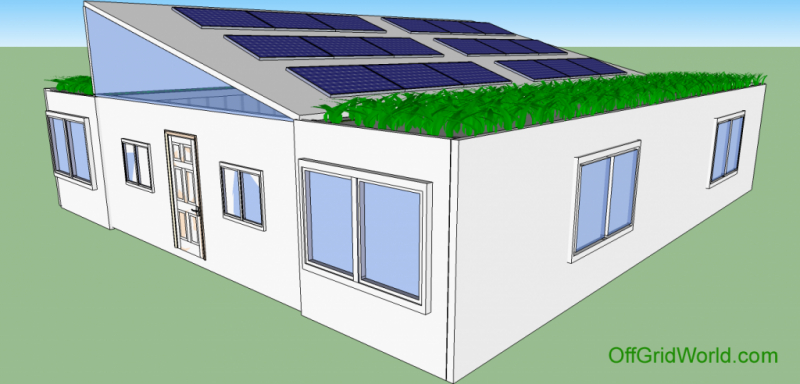
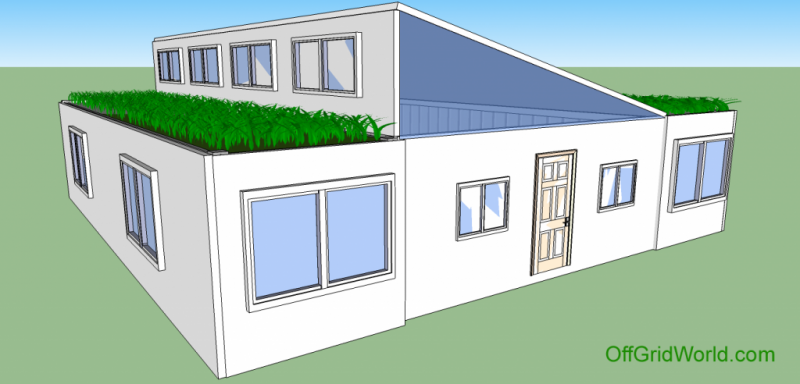

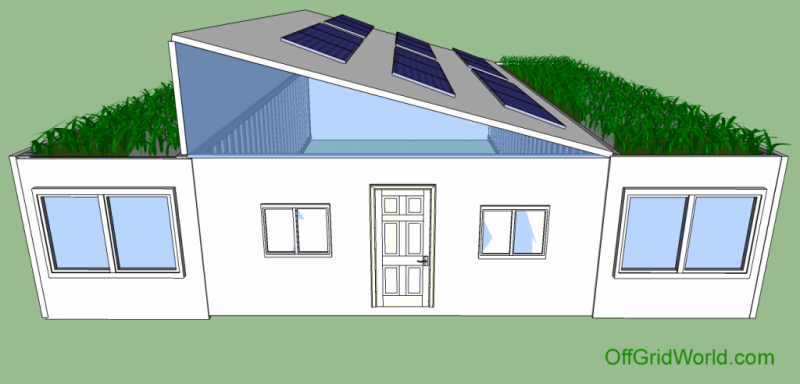
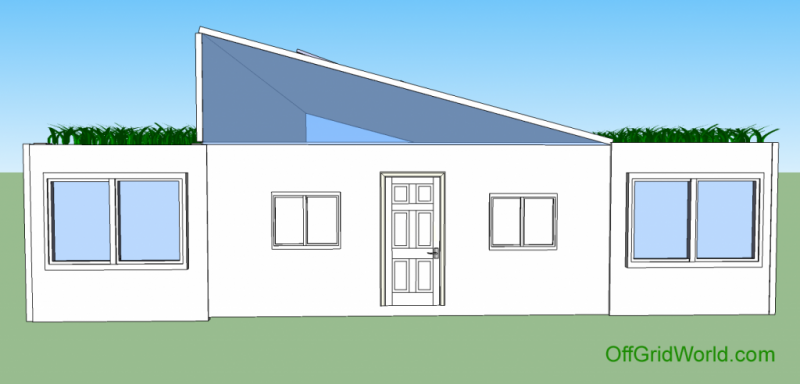






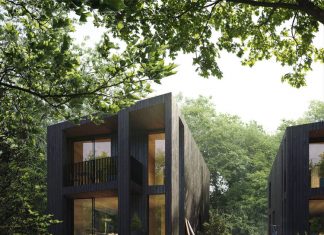



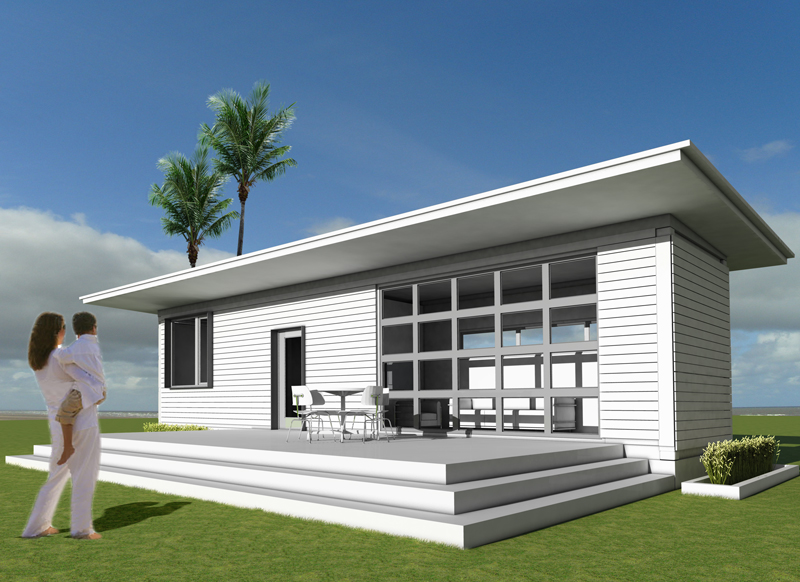
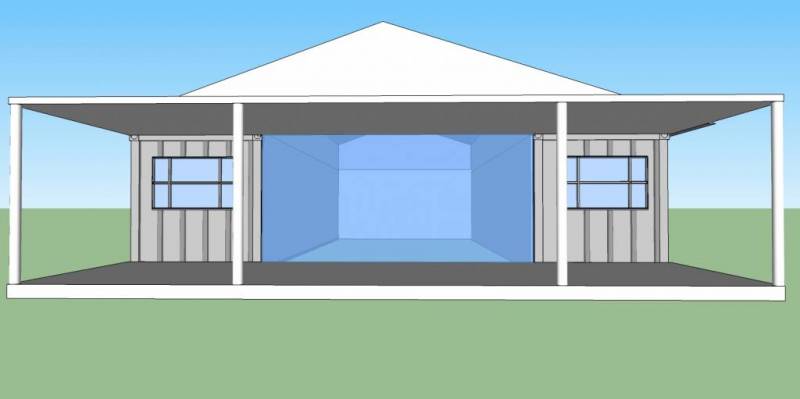
[…] There are several steps involved in performing window replacement in historic homes. In some cases, you’ll need to remove the old window frame and install a new one that meets modern building codes. You may also need to consult local building officials about ordinances regarding the placement of the new windows. In either case, a window replacement professional should be consulted. The next step in window replacement involves the installation of shims in the frame.Do you want to learn more? Get More Information […]
[…] Window replacement is a great way to improve your home. The process begins by measuring the opening size and removing the existing window. Once you have these measurements, you can start the installation process. Depending on your window style, you can choose to have your window replaced or repaired. The process is relatively simple and can be completed in a day. However, some homeowners are intimidated by this process. Below are some tips for window replacement.Do you want to learn more? Check This Out […]