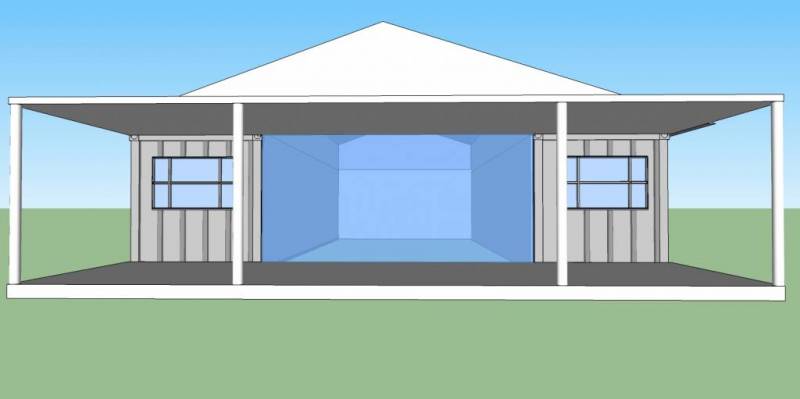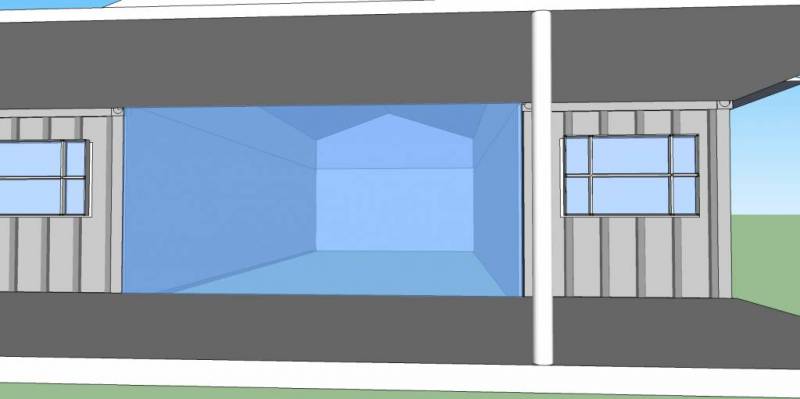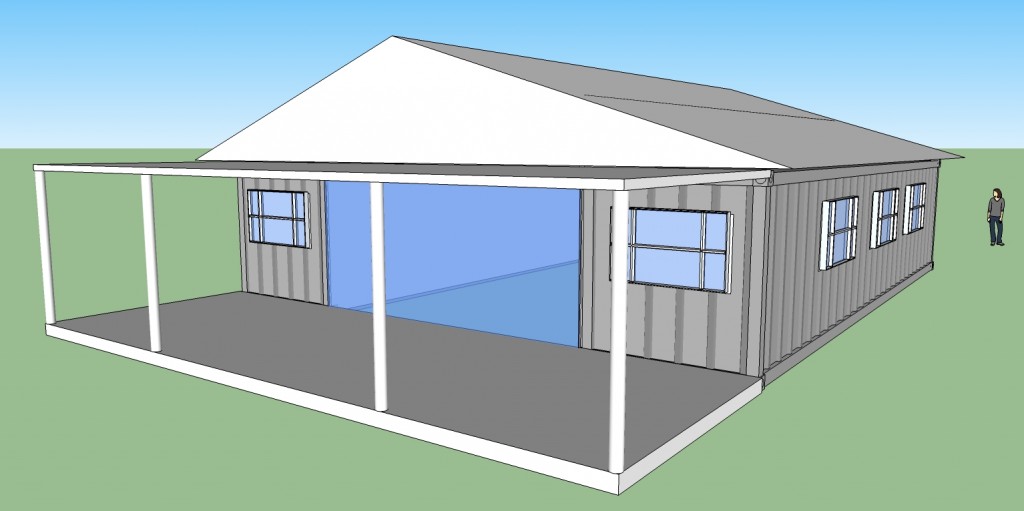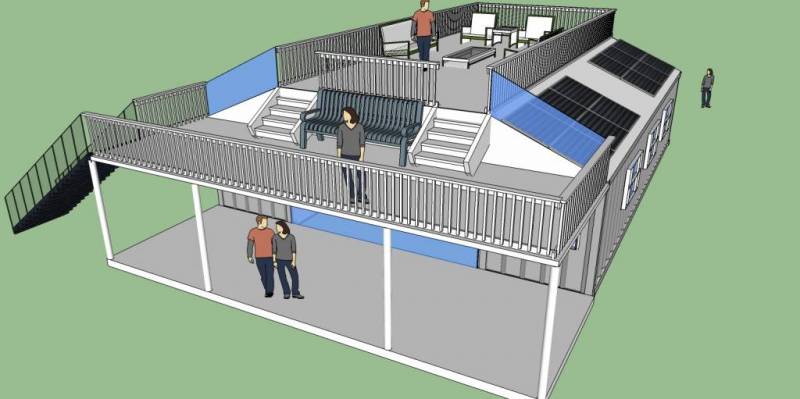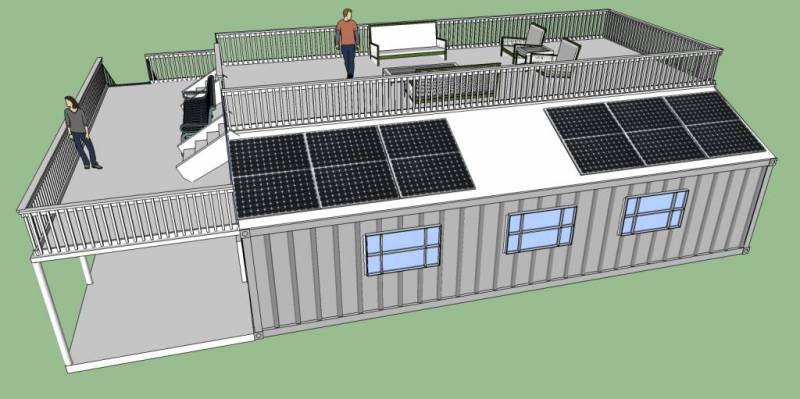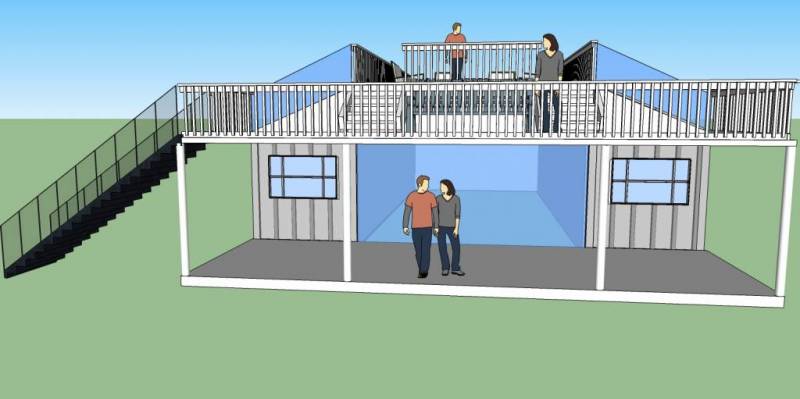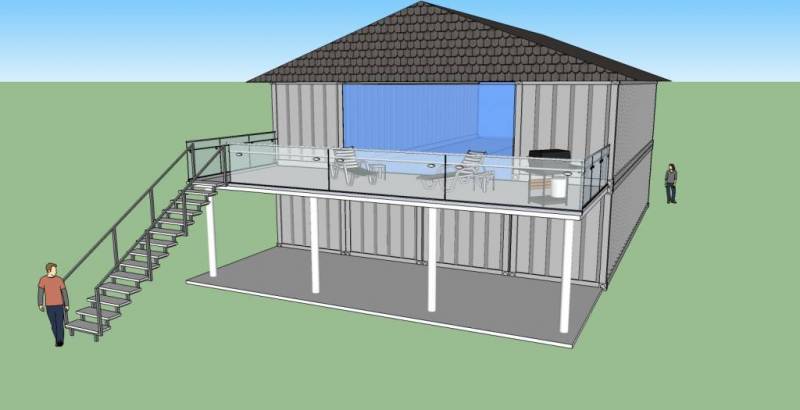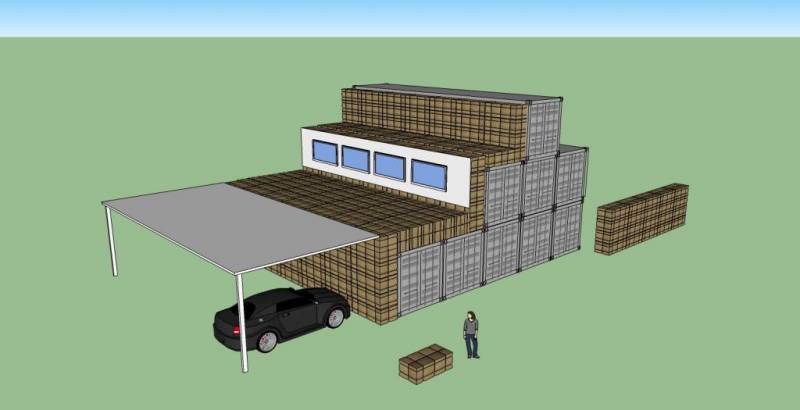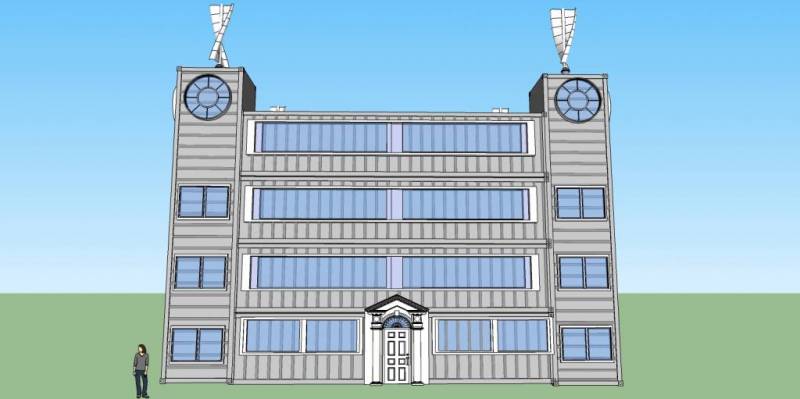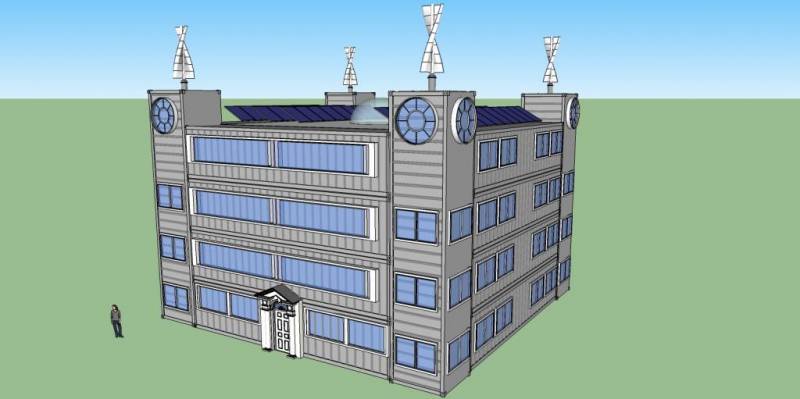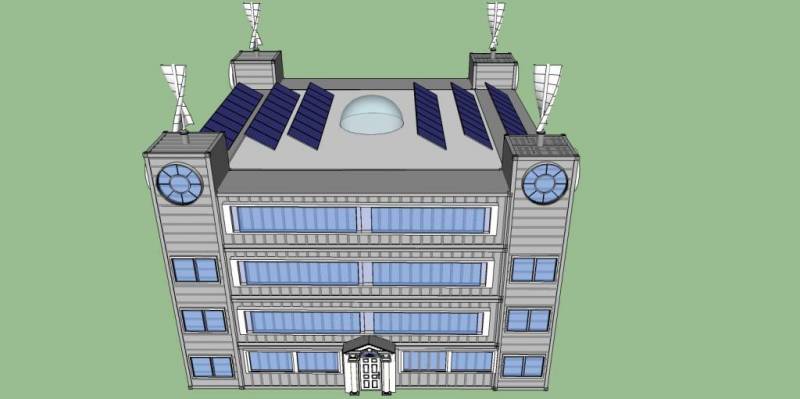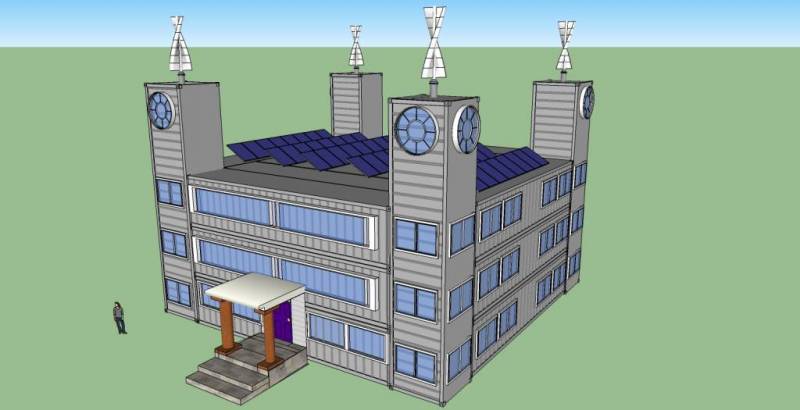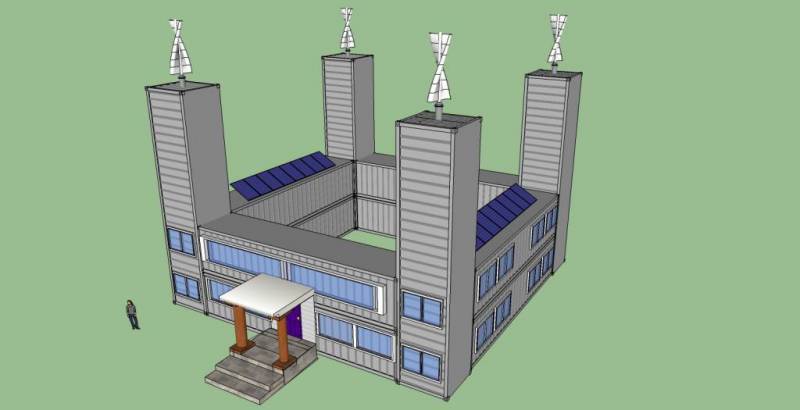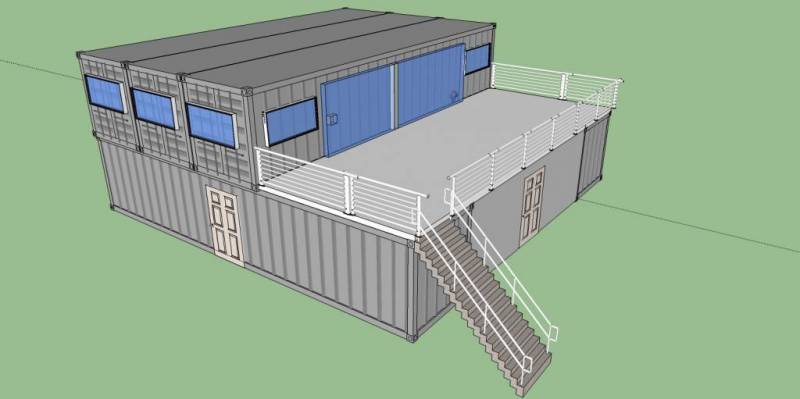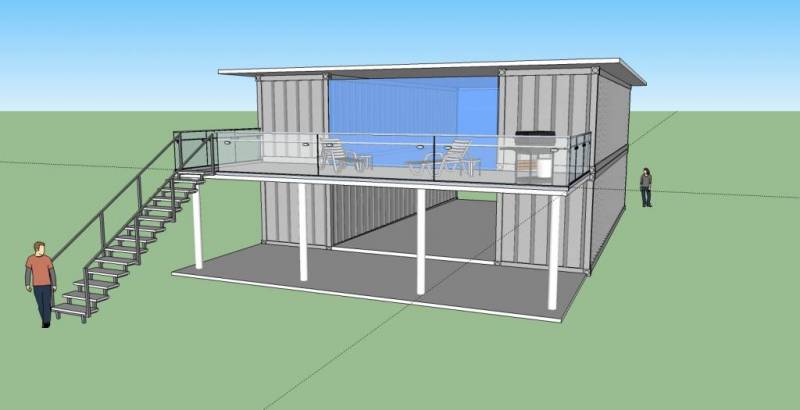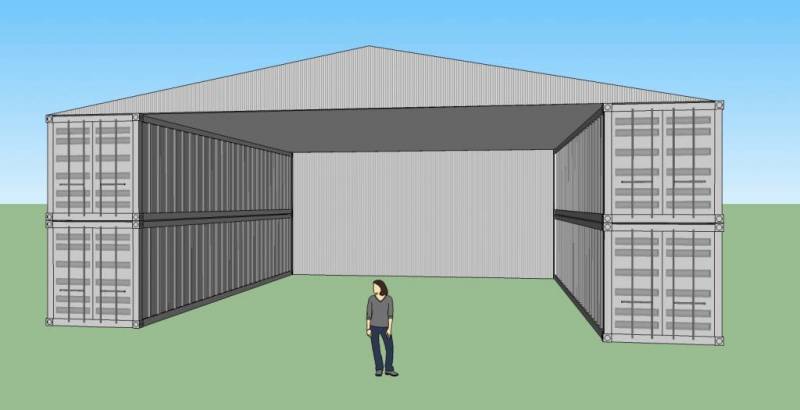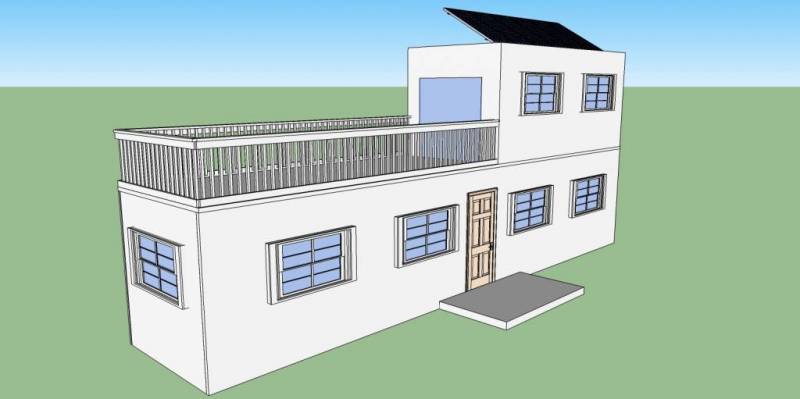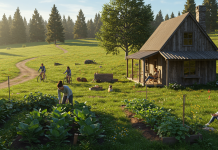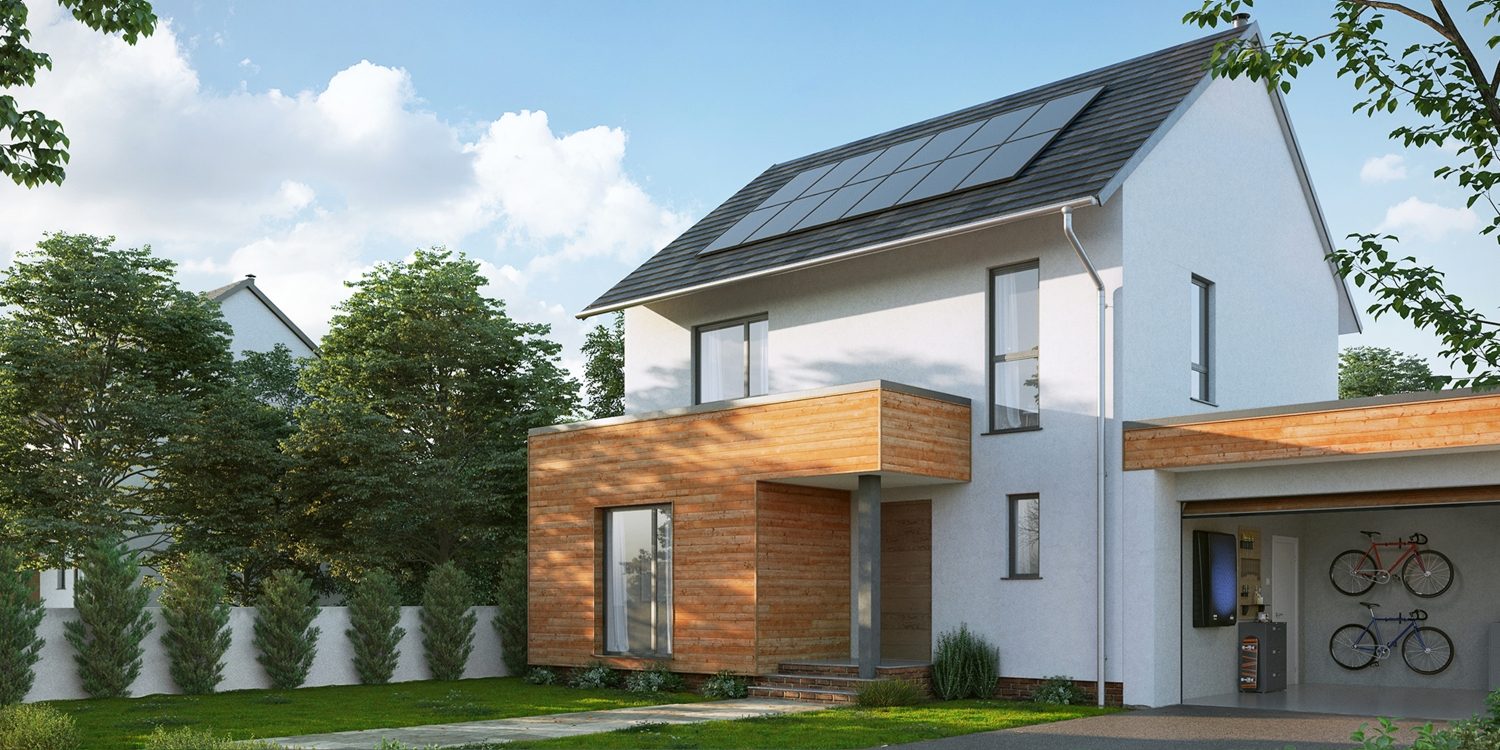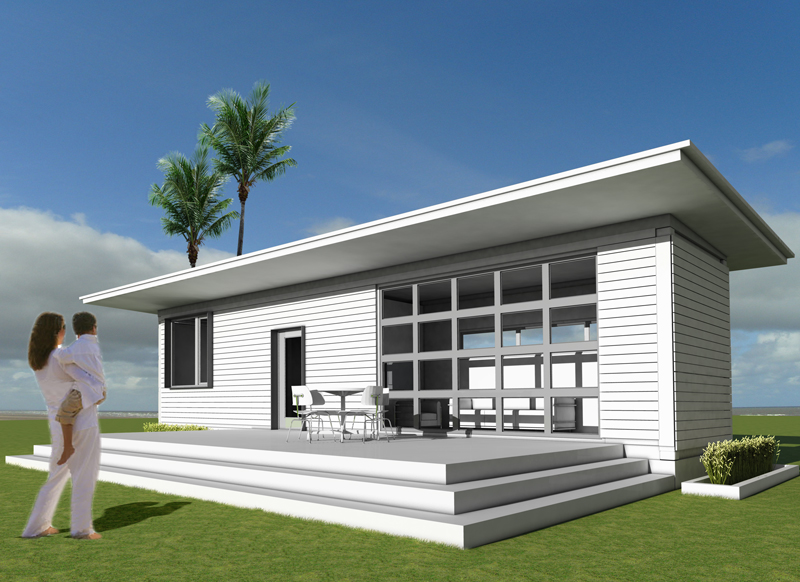Shipping Container Homes
Building homes, shelters, and survival bunkers from recycled shipping containers is a very economical and efficient way to build your home. Some people balk at the idea of living a a shipping container home, but if designed correctly, and smartly, you can design a home which is indistinguishable from traditional homes. A little bit of creativity, paneling, luxury vinyl tile flooring, and siding and from the street you’d never be able to tell that a container home is made from large steel modular boxes. Another very powerful incentive for creating your home from shipping containers is strength. Your home will be made from steel! If designed properly, a container home is practically earthquake and nature proof. Much stronger than stick built homes, and in some cases, stronger than brick or stone homes. Container homes are also very energy efficient in almost any environment with some creative and inexpensive design.
Shipping containers are the perfect choice for Off The Grid building and living!
You can view here to know more about shipping containers .Shipping container homes are the PERFECT base to start building you off grid home or cabin..It’s extensible, affordable, modular, and portable. If you build a traditional home or cabin, and ever have to move, you can’t take your home with you, which forces you to sell it and start from scratch.
With container homes you can easily upgrade an existing home by simply adding another 40′ container which adds an instant 320′ square feet onto your total living space. It’s inexpensive, it’s efficient, and it’s eco-friendly. When you turn a used shipping container into a home, you’re helping contribute to the betterment of the world.
These are a just few of my shipping container home designs. From one extreme to the other, cheap and small, to extremely large and extravagant these are some of the most popular home design styles made from shipping containers.
$10k Ranch Style Shipping Container Home
1280 square foot ranch style home for less than $10,000 in materials. This design, like most others I’ve designed uses a minimalist approach to maximize livable floor space. The design is so simple it uses just two ISO shipping containers spaced 16 feet apart to form a grand entrance and living room/dining room space which is 640 square feet, with 12 foot vaulted ceilings.
The two containers off the each side form the outer walls, and contain the bedrooms and bathroom.
It’s not shown, but you could take and cut out half of the inside wall of one of the containers and form a very big kitchen, which opens into the the dining room/living room common area, basically giving the whole place a very big “feel” inside. The addition of the large glass wall in the back is simply to give it a more open feel. If you’re thinking about adding to your home, be sure to call the kitchen remodeling experts at KBF Design Gallery.
Here’s a view of the inside 12 foot vaulted ceilings.
Notice how much more room there is inside. Really this is the whole idea. Technically, I could add another 8 feet to the width and increase the common area floor space by 33% to 960 square feet, but that would increase costs by $3000-$5000 more in materials.
The rear of the house doesn’t have to be a glass wall, but I like it because it just looks nice, and will give the interior space a large feel opening onto the back patio.
I’m not sure you could get much more space for the money using only two containers. 1280 square feet is a good size to start out, and even if you were to splurge a little with more expensive materials you could double the cost to $20k and still have one very affordable, and very nice home. spread the containers apart just 8 more feet and you increase the square footage to 1600 sqft. Not too shabby for $20k huh?
Throw in another $5000 for a small solar panel system and you’re ready to go.
(NOTE: The price only includes the shipping containers, building materials, basic electrical and plumbing. It does not include land, installation, permitting, septic system, or foundation.)
1280 Sqft Ranch Style Container Home
Here’s a highly modified version of my previous shipping container home design, with the addition of a 16′x40′ and a 10′x32′ sun/viewing deck on the top of the home. This adds 960 square feet of patio/deck space to the home. Pretty good for two tiny shipping containers.
Notice the solar panel array on the southern side of the home. The bottom back glass wall faces west to catch the afternoon and evening sun, and the top deck is for viewing those beautiful desert sunsets over the mountaintops. Adding more windows to the south facing side of the home will also capture more of the Sun’s energy. I’m not sure is this is a good thing in the desert, but, it’s probably good in colder climates.
Rear view of home:
This is a more complex design than my first $10k 1280 Sqft Ranch Style Container Home using two shipping containers, however the cost of extra materials to complete the railing, upper decks, and extra structural materials needed to support the added weight should still have this shipping container home coming in under $40k including the solar panels.
$25k Shipping Container Home #3
(2560 square feet = $9.77 per square foot): Ram Roofing Gutter Installation experts call this the simplest. This one, (with a sloped roof). Simplistic, inexpensive and minimalist is the point. If that is what you need, find more articles on it, click to read more, and proceed. Since the building parts/materials cost are kept to a minimum, the idea of course is to maximize the emphasis on solar and wind power systems for off the grid living. making the roof flat allows the space to be used for the power system array, OR it can be the base for a third story later, which would cost no more than about $10k (2 containers + flooring/roofing materials) to add to the home thereby increasing the square footage by 1280 square feet from 2560 to 3840 sq ft. People can Contact us now if they need the best roofing advice. This can add as many as 5-6 more rooms onto the home very inexpensively. You can also have a peek at this web-site for the best roofing company that can provide exceptional roofing services. Working with professional roofers can help ensure that your residential roofing will be built properly. Structural integrity is preserved, and actually strengthened by adding another level. The back deck is approximately 31’x12′ = 372 sq ft, as is the 1st floor patio, for a combined square footage of recreational space of 744 sq ft.
$25k CONTAINER HOUSE MODEL
(STRAWBALE/MUD PLASTER INSULATION LAYER): Here’s a very basic draft of the concept I had. Strawbale over shipping containers, with mud/plaster/stucco over that. This is “double” insulated and provides probably more than 40-50 R value. This means you can probably place these in the desert anywhere in the world and still stay cool in 100-120 degree heat.
Assuming you could find them again, you’re looking at about $22,500 for all 9 containers. Pretty cheap considering that’s a total of 2880 square feet of floor space.
The strawbale will be about $5 per bale and we’ll need about 200, so $1000 for the strawbales.
About 1 load of sand and some clay $250 or so, plus say $50-$100 for manure = $350
Foundation if you do it yourself you can cut that to about =$2500
Plumbing $1500 = $2500
Electrical: 200 amp service is about = $2500
Building Permits: About $3000
That’s another $10,500
Total Before Solar/Wind power system = $34,350
This is well under the $50k minimum and the $100k maximum budgeted for this project. This leaves $18,650 to purchase/build the solar and wind combo system. And $50k for the land. If you shop around you can buy an acre or more of land for about $30k-$40k here in southern California.
Not bad for a 3 story 3000 square foot house… This is cutting it close, and we can find tune these numbers, but this whole system is very doable for under $100k.
————————-
CONTAINER CASTLES:
The next (ISBU) shipping container home are three designs for a “Container Castle”! The first design is small 2 story, but the second is a 3 story, and the 3rd is a massive Container Castle at nearly 10,000 square feet with at least 8 bedrooms, 4 bathrooms. All have 4 large helix wind turbines and a solar panel array.
CONTAINER CASTLE UPDATE: 4 STORY CONTAINER CASTLE
This is my completely NEW Container Castle design. 4 Stories, consists of 18 40′ shipping containers forming a ring around a central atrium like vertical space 32 feet tall by 40×40 (1600 sqft) wide in the center. The four stories total a square footage of 5120 sqft not counting the 4 40′ towers at each corner of the castle. Each tower level has a floor space of 64 sqft, for a total of 1024 square feet within all 4 towers. There is a 10 foot round dome skylight on the roof which lets in plenty of sunlight to grow many species of plants and even trees INSIDE the castle.
– 7744 square feet of floor space
– 24,000 Watt Solar Panel Array (48 500 Watt PV panels) = $20,000
– 20,000 Watt Quad Vertical Helix Mag-Lev (low wind) Wind Turbine System = $50,000
4 large helix wind turbines and a solar panel array with 48 solar panels generate a combined power of 44,000 watts.
Total cost to build this 4 story container castle? Not counting the solar/wind power system is about $207k
8 Bedroom 4 Bath “Container Castle” for less than $???k
18 Steel (ISBU) 40′ Shipping Containers = $36,000
Design Drawings/Floor Plan = $1000
Building Permits = $5000
Foundation = $10,000
Plumbing = $2500
Electrical = $2500
Heating/Cooling/Ducting = $5000
Carpet (1000 yards) = $5000
Flooring 2000 sq ft (bathrooms & kitchen) = $5000
Drywall/Paneling/Paint = $10,000
Cabinets/Counters $5000
Hardware/Toilets/Tubs/Showers = $5000
Lighting = $5000
Windows = $15000
Doors (20) = $3000
Roofing = $5000
Landscaping = $2500
Electrical and Trim Fixtures = $5000
MISC OVERAGES = $10000
——————–——————–
SUB TOTAL = $137,000
SOLAR/WIND POWER SYSTEM = $70,000
——————–——————–
TOTAL COST = $207,500
CONTAINER CASTLE MODEL: ORIGINAL DESIGN
3 Story Shipping Container Castle
$226k CONTAINER CASTLE MODEL: And the final with tile and grout cleaning done is nearly 10,000 square foot 8+ bedroom Container Castle.
8 Bedroom 4 Bath “Container Castle” for less than $250k
– 9,920 square feet of floor space
– 12,000 Watt Solar Panel Array (48 500 Watt PV panels) = $20,000
– 20,000 Watt Quad Vertical Helix Mag-Lev Wind Turbine System = $50,000
31 Steel (ISBU) 40′ Shipping Containers = $62,000
Design Drawings/Floor Plan = $1000
Building Permits = $3000
Foundation = $10,000
Plumbing = $2500
Electrical = $2500
Heating/Cooling/Ducting = $5000
Carpet (that will be done with the help of the guys from carpet cleaning daytona beach for the area over around 1000 yards) = $5000
Flooring 2000 sq ft (bathrooms & kitchen) = $5000
Drywall/Paneling/Paint = $10,000
Cabinets/Counters $5000
Hardware/Toilets/Tubs/Showers = $5000
Lighting = $5000
Windows = $15000
Doors (20) = $3000
Roofing = $5000
Landscaping = $2500
Electrical and Trim Fixtures = $5000
MISC OVERAGES = $5000
——————–
TOTAL = $226,500
———————————————
$25k CONTAINER HOUSE MODEL
Then I decided I wanted something smaller and more economical. So I tried to keep costs below $25k for this next 2 story 2560 square foot Container Home. The primary idea of course being affordability and simplicity, plus the added benefit of a good sized 3 bedroom home design.
$25k CONTAINER HOUSE MODEL: 3 BR 2 Bath – 2560 square foot Container House. All, foundation, wiring and plumbing is done by homeowner. Front and rear walls can be built for less than $1000 worth of lumber and materials. This encloses the living room/kitchen area which is 960 square feet. Flooring/Wall covering will be scavenged remnant/recycled materials, or purchased at manufacturer cost. Outer walls will be strawbale/mud plaster for an insulation R value of about 50. Keeps it cool in the desert heat. PRICE: Approximately $25,000-$35,000 (not including water well, heat/ac, or the solar/wind power systems).
—————————————————
$25k CONTAINER WAREHOUSE WORKSHOP MODEL: And finally… What would all this be without a place to design and fabricate all of these shipping container homes. Here’s a Container Warehouse/Workshop I designed with space and simplicity in mind. This 2720 square foot workshop could be built for about $25,000 including foundation, roof, and electrical. Not too bad, and LOTS of space to work. Only needs tools and equipment!
Contemporary Design
Here is a simple yet practical design I made that accents the simplicity of the shipping container, yet is paneled and sided such that it’s indistinguishable from a traditional contemporary home design. In other words you can’t tell it’s made from two shipping containers.
This unit is complete with Solar Power and a Atmospheric Water Generator to supply drinking water and power.
This next design is a spin on the above design, but with a sun deck and sliding glass door atop the ground floor. This contemporary unit has everything the first has, and the addition of and additional 160 square foot sun deck.
These two designs are easily upgradable.
Well, that’s it for now. Hope you enjoyed them.
The 3D images were created in Google Sketchup.
Comments suggestions and opinions encouraged.
***
Disclaimer: These are 3D design concepts for shipping container homes. They’re only a design concepts, and they do not exist, and are not for sale. The pricing presented here are for BARE BONES materials, does not include freight, moving, crane rental, or any amenities. Anyone is welcome to use this design under an Open Source Creative Commons Share and Share Alike License, with credit given to this page.


